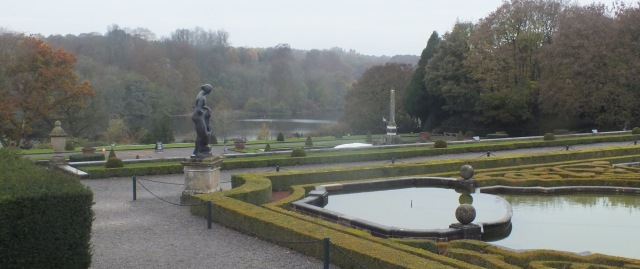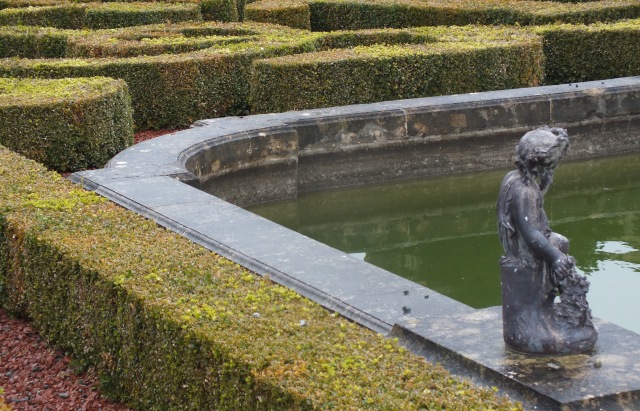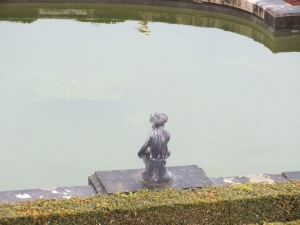 A drizzly overcast day in mid-November might not be the ideal time to see the gardens at Blenheim but I was taking advantage of an offer of free entry to the gardens and park via my RHS membership, so a drizzly overcast day in mid-November it was! As the coachloads of Japanese tourists set off to tour the palace we pulled up our coat collars and set off. A few minutes later we stopped in amazement as we walked through a passageway from the entrance court and emerged on the edge of the water gardens designed by Achille Duchêne for the 9th Duke of Marlborough between 1925 and 1931.
A drizzly overcast day in mid-November might not be the ideal time to see the gardens at Blenheim but I was taking advantage of an offer of free entry to the gardens and park via my RHS membership, so a drizzly overcast day in mid-November it was! As the coachloads of Japanese tourists set off to tour the palace we pulled up our coat collars and set off. A few minutes later we stopped in amazement as we walked through a passageway from the entrance court and emerged on the edge of the water gardens designed by Achille Duchêne for the 9th Duke of Marlborough between 1925 and 1931.

How ironic that a palace built to honour the military triumphs of John Churchill, first Duke of Marlborough, over Louis XIV, should later be so gloriously ornamented by gardens created in the grandest of French styles by one of the grandest of French designers.

All the photos are by David Marsh, November 2016 unless otherwise stated. Read on to find out more….

Achille Duchêne (1866-1947), 1925.
Autochrome de Georges Chevalier, © Musée Albert-Kahn
Born in 1866 Achille Duchene was the son of the leading French garden and landscape designer Henri Duchene, and from the age of 12 he began taking part in his father’s business. Over the course of his long life he worked on many of the greatest French sites, restoring, recreating and even developing new gardens. These included great châteaux such as Vaux le Vicomte, Champs sur Marne and Courances, but also other smaller but grand private residences such as the Matignon Palace in Paris, official residence of the French Prime Minister .
Duchêne was not an academic purist but always respected the spirit of historic design, particularly following the principles of Le Notre, although he allowed himself to be speculative where evidence was lacking or when he was working on a brand-new commission site.

Achille’s work, like that of his father, was in the same grand tradition as the historical revivalism that was fashionable in Britain at the mid-late 19thc. It was opulent in feel and almost heedless of cost. But it was also in the spirit of the our native Arts and Crafts movement in that he paid very close attention not only to the underlying principles but also to the construction and planting details, even when he was playing with the design.

The Parterre Garden at Oldway Mansion in Paignton, Devon
Wikipedia
Before he came to work at Blenheim Duchêne had already worked at several other sites in Britain, not Esher Place in the late 1890s for Viscount D’Abernon and a few years later at Oldway in Paignton, a French Renaissance style mansion, for the Singer family.

Charles, 9th Duke of Marlborough, with Consuelo, Duchess of Marlborough, and their sons John, the 10th Duke of Marlborough, and Lord Ivor Spencer-Churchill
Date 1905, Blenheim Palace
At Blenheim his client was Charles Spencer-Churchill, the 9th Duke of Marlborough who famously married for money rather than love. His wife was Consuelo Vanderbilt whose father’s millions paid for the restoration of Blenheim. No-one would believe a novel or a film based around the true story of their stormy marriage, separation and ultimate divorce.
Duchene also designed a town house for them in Mayfair, paid for by her father, and then after she ran off to France he designed a new house and garden for her there on the Riviera.

Gladys Deacon, later Duchess of Marlborough c.1910/1920
http://worldroots.com/brigitte/famous/s/spenceralthorp2.htm
The Duke’s subsequent relationship with Gladys Deacon, another American who had spent much of her life in France, was equally complicated and messy, especially as she moved into Blenheim just a few years after the Vanderbilt marriage, and Consuelo didn’t move out until 1906.
The Duke and Duchêne began work with the restoration of the Great Court, the almost overwhelmingly grand area directly in front of the main entrance to the palace, and in line with the principal approach road over the Vanbrugh bridge.

from Universal Magazine, 1760
[unfortunately the grandeur was somewhat marred by several marquees for Xmas events – sadly even palaces need to make money!] The whole court had been grassed over by Capability Brown as part of his simplification of the landscape. According to Consuelo’s memoirs “Vanbrugh had contemplated the forecourt Duchêne designed as we discovered when breaking through foundations.” It was very simple, re-introducing large simple gravel and paving to echo the original design which can be seen in 18thc engravings.

The Duke also added the wrought iron gates and associated railings, which sit atop the brick retaining wall/ha-ha, and provide a formal separation of the court from the park beyond.

The east front of the palace, housing the private apartments, with the Italian garden in the foreground. Photo by Henry Taunt, c1900. There are several other photos of the earlier garden at the link below http://viewfinder.historicengland.org.uk/search/reference.aspx?uid=46419&index=0&mainQuery=blenheim%20italian&searchType=all&form=home

Next was the Italian Garden, built on the site of the private garden of Sarah Churchill, the first Duchess of Marlborough, outside the east wing of the palace. It’s a sheltered site bordered by the private apartments of the house on one side and with the orangery providing a backdrop on another. By the time the Duke inherited in 1892 this was a typical late Victorian confection, slightly sunken from the park, and reached down short flights of limestone steps.
The whole garden is centred around the Mermaid Fountain made by Waldo Story, an American sculptor. It has recently been restored. For more details follow the link under the image.
Duchêne designed a grand parterre, using dwarf box to make an intricate but crisp pattern, infilled with gravel. In the corners there were more Italian bronze statues standing on limestone pedestals, dating from around 1700 by Massimiliano Soldani, one of the foremost Florentine sculptors of his day, and which were also presents to the 1st Duke.
The Italian Garden was finished in June 1922, and is today still the private garden of the family, sitting directly underneath their dining room window, although it can be admired from the ‘public’ path.
So by 1925 the Duke had restored much of the palace’s formal setting on both the north and east sides and he then turned his attention to the surviving Victorian garden that lay outside the west front.
 The site was difficult, what Gladys who was now the Duchess, called “the crooked lawn”. The land sloped gently away from the house at first and then fell steeply to towards the lake. But both he and Duchêne were ambitious and determined to “make a liaison between the facade of Vanbrugh and the water-line of the lake made by Brown.”
The site was difficult, what Gladys who was now the Duchess, called “the crooked lawn”. The land sloped gently away from the house at first and then fell steeply to towards the lake. But both he and Duchêne were ambitious and determined to “make a liaison between the facade of Vanbrugh and the water-line of the lake made by Brown.” 
The Duke argued ” to reconcile these conflicting ideas is difficult. The difficulty is not diminished when you remember that the facade of the house is limited and the line of the lake is limitless. As an example, if you turn your back to the lake and look at the facade your parterre, basin etc is in scale to the facade, but if you look at the same parterre from the rotunda to the lake it is out of scale with the panorama.”
Yet despite his worries, he and Duchene managed to overcome the difficulties. 

The Bernini Fountain by Henry Taunt, 1909
http://viewfinder.historicengland.org.uk/search/reference.aspx?uid=47262&index=81468&mainQuery=&searchType=all&form=home
One of the rewards of being a successful military commander was that the 1st Duke was not only given the manor of Woodstock and the money to build Blenheim by Queen Anne, but he was also showered with presents by other grateful rulers. Amongst them, in 1710, was a Bernini obelisk/fountain [lucky him!] by the Spanish ambassador to the Papal Court in Rome.
 In marble and limestone, it was probably a model for the one that stands in the Piazza Navona in Rome, and has four figures, depicting the rivers Nile, Ganges, Plata, and Danube or Tiber, arranged on rocky plinth surrounding the central obelisk.
In marble and limestone, it was probably a model for the one that stands in the Piazza Navona in Rome, and has four figures, depicting the rivers Nile, Ganges, Plata, and Danube or Tiber, arranged on rocky plinth surrounding the central obelisk.
For years it had stood hidden by shrubbery out in the parkland but now it was to be brought in from its exile to form the centrepiece of the new garden.

The site was terraced to create two distinct levels, reminiscent of the Parterre d’Eau at Versailles, although on a less extensive scale. It was perhaps that comparison that led Duchêne to want to emulate Le Notre, with running water and lots of fountains, whereas the duke preferred a more subdued Italianate style.
 He told Duchêne that “limpidity of water is pleasing and possesses a romance. You have got this effect in the basins and in the large area of water contained by the Lake. Be careful not to destroy this major emotion which Nature has granted you for th sake of what may possibly be a vulgar display of waterworks which can be seen at any exhibition or public park. Turn all these matters over in your mind when you are at rest in the evening, for it is only by thought, constant thought and mature reflection that artists have left their great works for th enjoyment of posterity.”
He told Duchêne that “limpidity of water is pleasing and possesses a romance. You have got this effect in the basins and in the large area of water contained by the Lake. Be careful not to destroy this major emotion which Nature has granted you for th sake of what may possibly be a vulgar display of waterworks which can be seen at any exhibition or public park. Turn all these matters over in your mind when you are at rest in the evening, for it is only by thought, constant thought and mature reflection that artists have left their great works for th enjoyment of posterity.”
The result was a compromise, but what a compromise!
Duchêne got his fountains and some running water on the drop between the two levels, but on a scale that allowed the duke’s limpidity as well. 
The terraces themselves are difficult to describe in words. The Historic England listing conveys none of the visual interest and complexity, [link below to see for yourself] but my attempts to describe the scene also ran into problems of verbosity and complexity of a different kind.

Nevertheless I’ll give it a go! The Upper Terrace has raised walks on two sides, overlooking the sunken main section of the gardens which is a water parterre. In the corners are lead statues, probably of Venus, while sitting on the walls surrounding the pools are a series of smaller lead figures. The surrounding parterre beds of box and coloured gravel are complemented by limestone kerb walls.


The Upper and Lower terraces are separated by a retaining wall, held up by a series of rusticated pillars, shells, niches and caryatids, by Jules Edouard Visseaux. The face of one of them, at least, was carved from life – from one of the gardeners. Together they form a mini-cascade.

Blenheim Palace Sphinx
Photo by MizieB on Flickr
The Bernini obelisk fountain was copied, and with the original took pride of place on the Lower Terrace. Each stands in the centre of a square pool. Statuary, either in lead or painted black, including angels, putti and a pair of warriors, stands all around the terrace. But particularly noticeable are a pair of sphinx whose faces were modelled on that of Gladys, the ‘new’ duchess by Ward Willis. There are also a number of large urns and pots.
Photos are definitely an easier way to try to understand what Duchêne and the Duke achieved!

The water gardens were finally finished in 1930 and the Duke recorded this with a small plaque honouring Duchêne for his work.
Duchêne’s own drawing of his work at Blenheim gives it a whole new dimension of grandeur, making it appear Versailles-like in scale, and completely ignoring its relationship with the lake.

from Jardins de l’Avenir, 1935

from Jardins de l’Avenir, 1935. Notice the helicopter pad on top of the house
It was published in 1935 in his book The Gardens of the Future (Les Jardins de l’Avenir) in which he crystallized his ideas about the future of garden design. Sadly this has never been translated into English, but in it, he concluded that, in the wake of the World War and the Great Depression there was no long-term future in designing great parks for the aristocracy. Instead gardens had to be smaller, easier to maintain and much more functional. He even tried to design some that reflected these changing times, although as can be seen from these two examples they were still recognisably in the grand baroque tradition.

A public park in the future, from Jardins de l’Avenir, 1935
Achille Duchêne died in 1947 but there is an association based in France dedicated to his and his father’s work. Blenheim was one of the founding members.

For more information about them [only in French I’m afraid] see :
For more on Blenheim generally see:
and for deatiled accounts see Historic Engalnd’s listings and our database:
http://www.parksandgardens.org/places-and-people/site/447/summary
https://www.historicengland.org.uk/listing/the-list/list-entry/1000434




Pingback: The Bicycle Boys arrive in Woodstock – Oxfordshire Gardens Trust